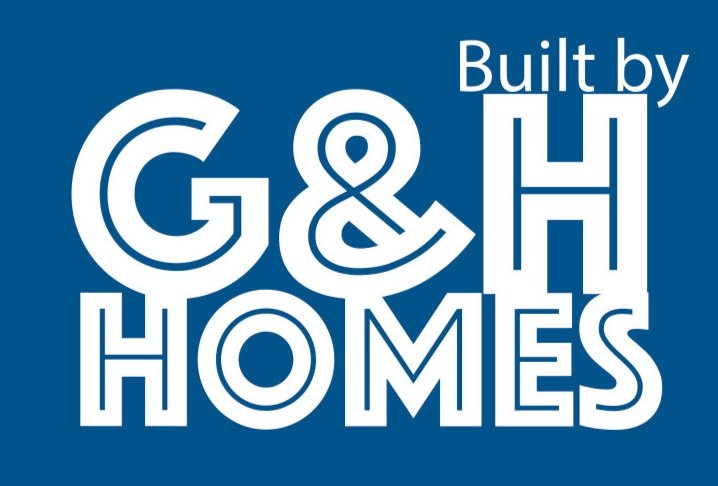Cedarest
Fairfax, VA
Luxury custom homes in Fairfax County. Pricing from $1.4 Million.
Cedarest House I — 2913
6 bedrooms, 4.5 baths
3160 sf above grade + 1000 sf below grade = 4160 sf
Cedarest House II — 2911
5 bedrooms, 4.5 baths plus a study
3150 sf above grade + 875 sf below grade = 4025 sf
Cedaresat consists of two new construction contemporary homes just one mile from the Mosaic District in Fairfax, Virginia. These homes were carefully designed over two years, keeping their future residents at their core. Situated at the corner of Langston Blvd (formerly known as Lee Highway) and Cedarest Road, House I and House II stand proudly as the hallmark of modern living.
The DNA of these two homes share a similar approach to organizational strategy while maintaining their unique aesthetics. House I and House II offer a one-of-a-kind living experience with their designs responding to their site, emphasizing natural light and user flow through the spaces. As you enter and turn the corner, your view is expanded towards the spacious living, dining, and kitchen areas, which open generously to the rear patio. As you ascend the stairs filled with sunlight, you reach the second floor with the primary suite stepping down to offer higher ceiling heights and opening up to a balcony facing the sunset. Adjacent to the primary bedroom is a flex room that can serve as another bedroom, work-from-home office, or nursery. This room is followed by the laundry closet, three more bedrooms, and two bathrooms. As you travel to the other end of the second floor, you are met with a second balcony to the east optimal for sunrise.
Each House offers finished basements with entertainment space, a wet bar, a media room, and a bedroom with a walk-out garden. Below grade, the houses will utilize cast concrete to create robust foundations. Above grade, the materials are unique. With House I, the two featured exterior materials are vertically oriented Hardie-Board contrasted with rustic, horizontally oriented reclaimed wood siding. The overall effect is as if the darker Hardie Board pulls back to reveal the reclaimed wood in key locations. With House II, there are three signature materials: stone, stucco, and metal panel. These materials are layered so that there is a dark stone base, a pristine white stucco first story, contrasted by a dark metal panel second story. Similar to House I, there is an aesthetic wrapping strategy of dark material that is tastefully pulled back to reveal an underlying material. In the case of House II, stucco is the material displayed.
We believe that modern living requires acute attention to detail and a keen understanding of the ebbs and flows of the everyday. We wanted to design houses that offered contemporary aesthetics without sacrificing function and comfort. We wanted the experience of living in these homes to make sense because that is what matters. Simple living, designed right.












